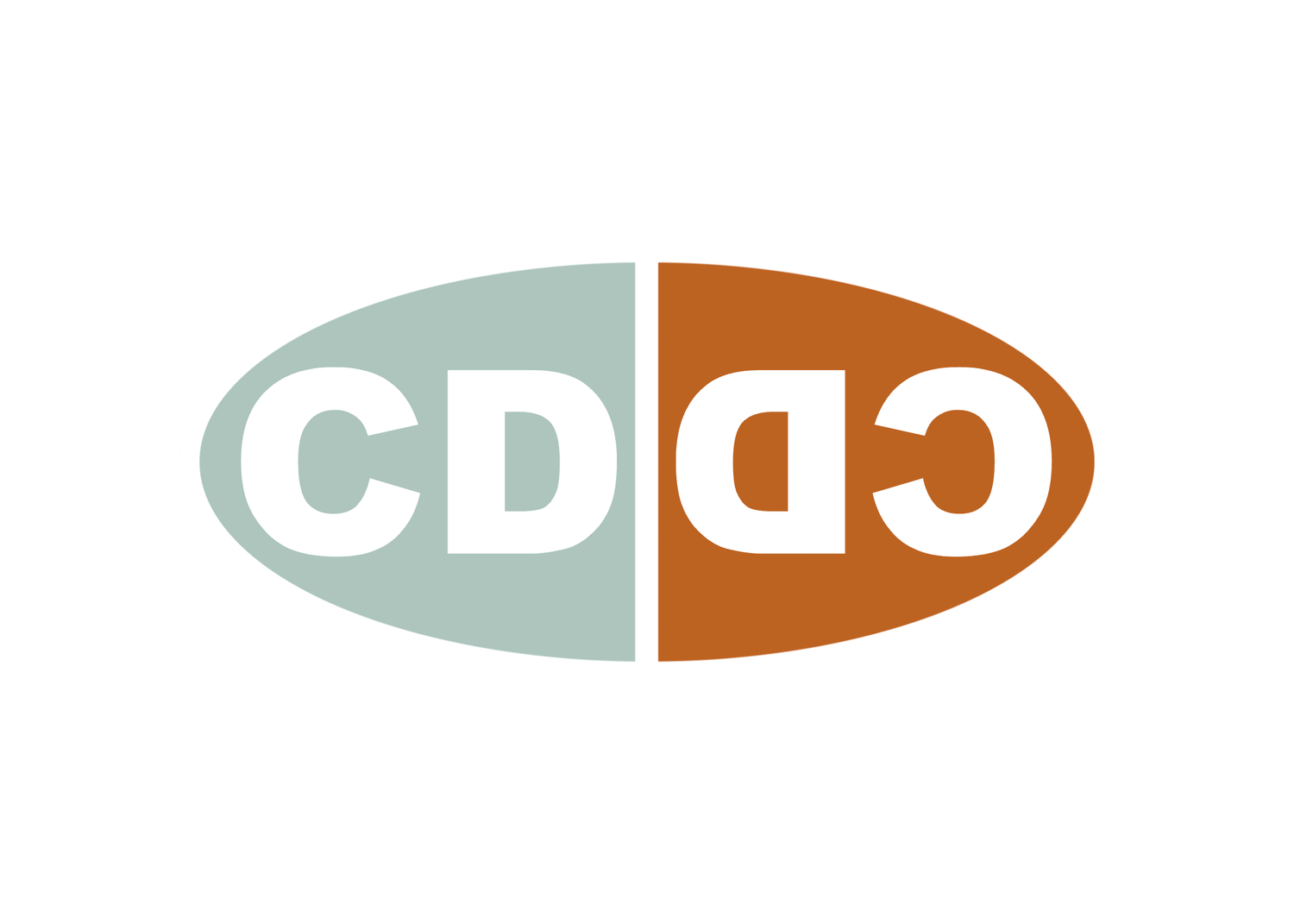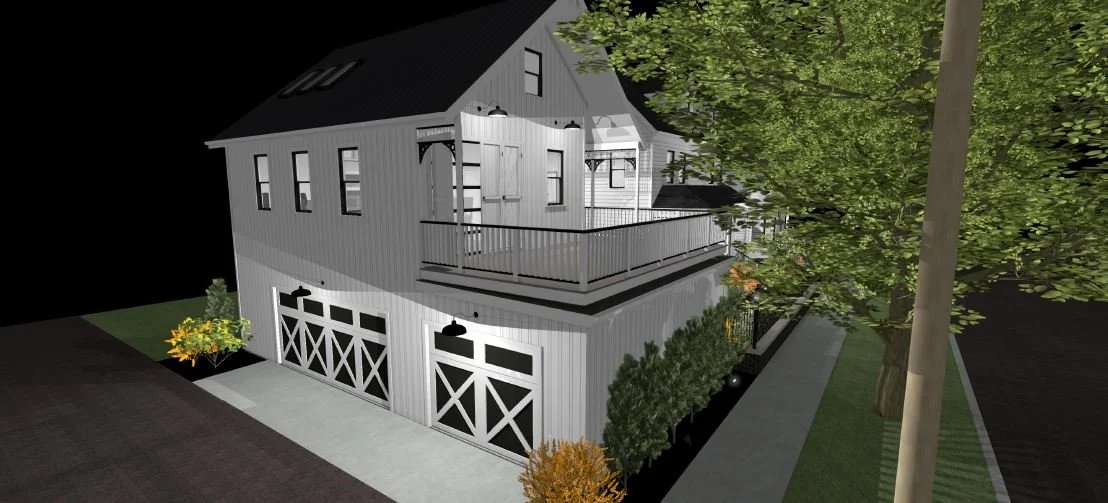Conceptual Design
Welcome to the beginning!
Stage 1 - Concept. We’re not going to lie, this stage is the most important, but also the most fun! And yes, we said fun! This is when we sit down and talk about YOU, and of course your project. Not just what you want or need - but how you, your family, and even your pets and friends really plan to use it. Not just what your tastes are but how your habits and lifestyle inform them. This is where we listen, and in return offer you ideas, options, and solutions - some you may have never realized existed.
Additionally, most projects require what’s called a “site study”. Defined as you might expect - a site study usually involves a comprehensive study of your existing property either via an actual visit or by reviewing a client supplied survey*. CDDC will take multiple photographs, take detailed measurements and analyze any existing buildings to better understand their structural condition and ability to accept the desired modifications and/or addition(s). These visits are also helpful to better understand the natural environment that you experience everyday - like sun, shadows, wind and noise.
All that being said, the sky is the limit when it comes to dreaming, but sometimes budget and real-life conditions can teach us a lot about our choices. Often having honest and detailed conversations about our goals can inform us on how to prioritize the best solutions. CDDC has not only the experience, but also the interest in making sure you know all your options. We can help guide you toward better, more informed decisions that will ultimately give you more confidence in your investment.
Once we’ve discussed your project goals in detail and learned everything we can about your lifestyle and tastes, leave it to us to conceptualize your project in a general “first draft” design - presented to you in a Digital 3D model you can explore. Our clients love this part! And we are sure that you will be thrilled with the clarity in understanding the proposed ideas through our 3D modeling, beautiful renderings, and 2D floorplans. We can even add virtual furnishings, décor and landscaping to help you see what’s possible and how it might translate in the real world. And don’t worry - no egos here! - This is where we really start to narrow things down so your input is always welcome, and changes are usually just a few easy clicks away.
Here are a few examples of what you can expect.
































































