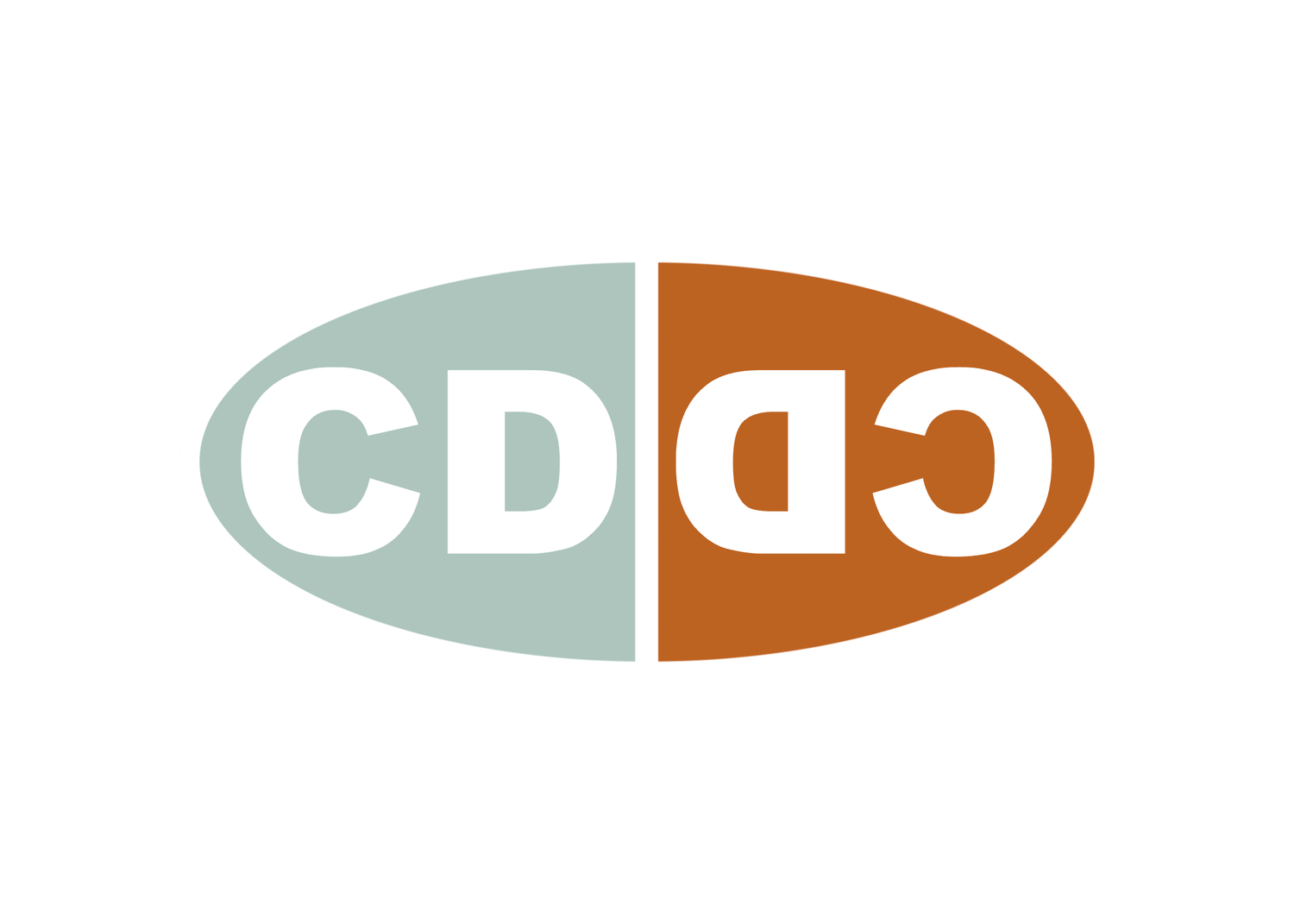Planning
Now that we’ve developed a Concept, we move on to Planning and Details. Truth be told, this is where it can get a little boring for the client, but where the real work begins for CDDC. Planning is crucial for many reasons. Obviously, the most important of which is city permit approvals. But there are many more important details like general instruction, bidding, scheduling, specifying, pricing and ordering materials, choosing fixtures and finishes, project financing and the list goes on and on.
CDDC prides itself on quality, clarity and the ease of understanding our plan sets. Our philosophy is simple: Draw what a contractor needs to know in order to build what the client wants to achieve.
Once we have settled on a working concept, CDDC then gets down to the business of working out every detail of what’s expected from the city building department and your contractor. To keep everyone on a single track we itemize structural materials and building methods. We size windows and doors, specify plumbing and lighting fixtures, cabinets and countertops, all the way down to suggesting décor details and final finishes. We compile all those thousands of details and decisions into a working set of lists, specifications and instructions that make up your blueprints. This takes time, but here is where patience translates into a better quality product and ultimately a better investment.
Having been a contractor for over 25 years, Chris Demkow was often frustrated by the quality of the plans he was handed. They often had too little or too much information. They were usually vague and lacked visual guides to help both him and his team achieve their intent. And worse, he suspected that if he was having trouble following along, then so were his less experienced clients. Often as projects evolved clients were surprised and sometimes disappointed in details they did not understand from viewing only the 2d plans in early stages.
Now, with the aid of some exciting new software, coupled with his intimate knowledge of how to build what he himself designs, Chris has changed all of that. Along with the usual details expected and required such as floor plans, elevations, structural annotations and dimensioning, CDDC also includes full color 3d modeling, renderings and visuals throughout the plans to help guide the client, the reviewers, inspectors and trades. Ultimately letting anyone who views the plans know that this is the result the client has approved!
Both builders and clients are dazzled by our plans! Builders love the simple language and full color visual aids. Clients love the resulting confidence knowing what they are getting and that all team members will remain on the same page. (Please excuse the pun!)
City building departments love our plans too! City planners have noted that they reviewed our plans with enthusiasm for their clarity and accuracy in describing the project and that beyond the code it is great to see some color and life in place of the monotony of all those black and white lines!
CDDC is confident that the psychology of offering up the usual in an unusual way can often get the earlier and undivided attention of its (re)viewers, and though we concede nothing is guaranteed, our strategy has often resulted in swifter than expected approvals and quicker and more confident builds. We believe this philosophy has helped our projects get started sooner, helped builders stay more efficient, and save our clients’ money with better results.
Here’s an example of what you can expect in your plan set.












